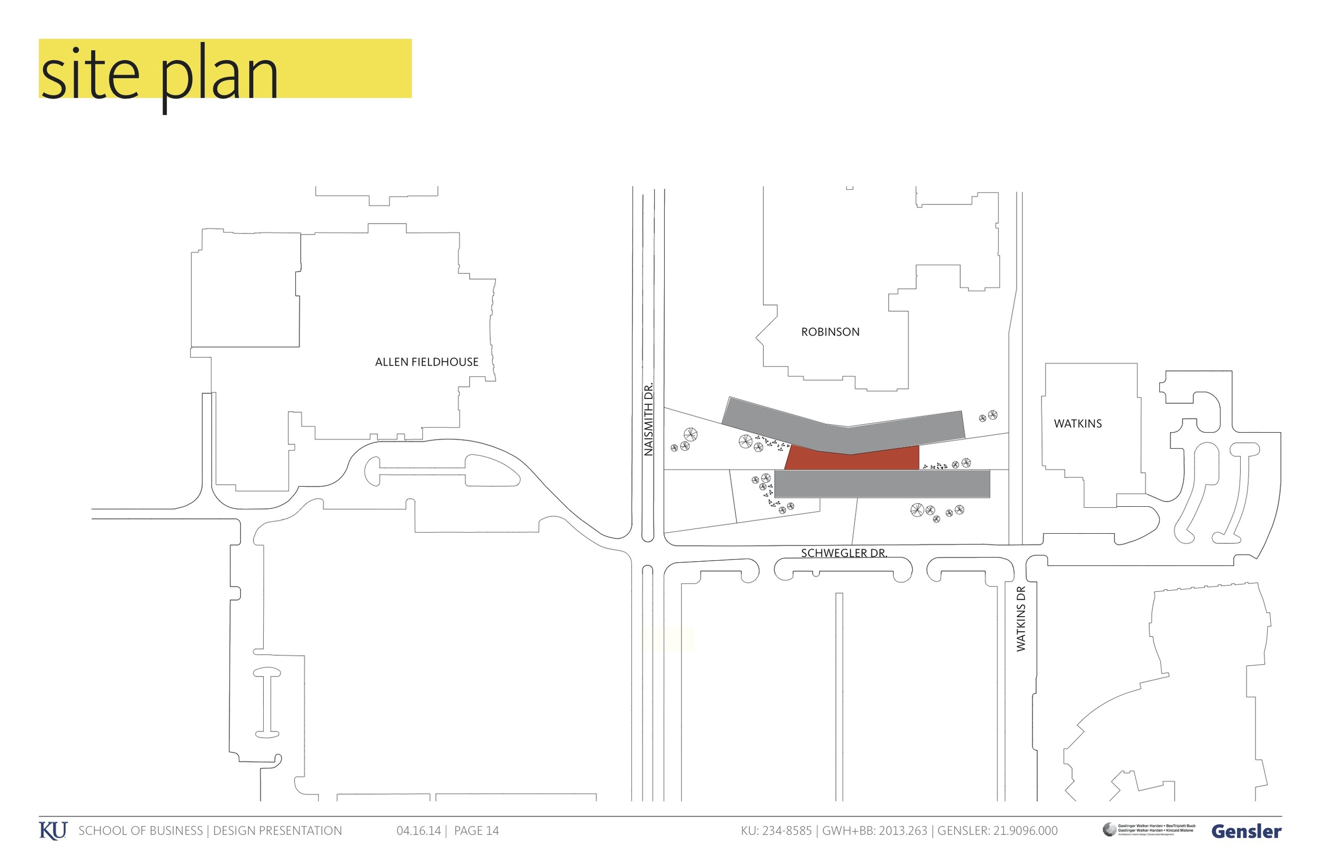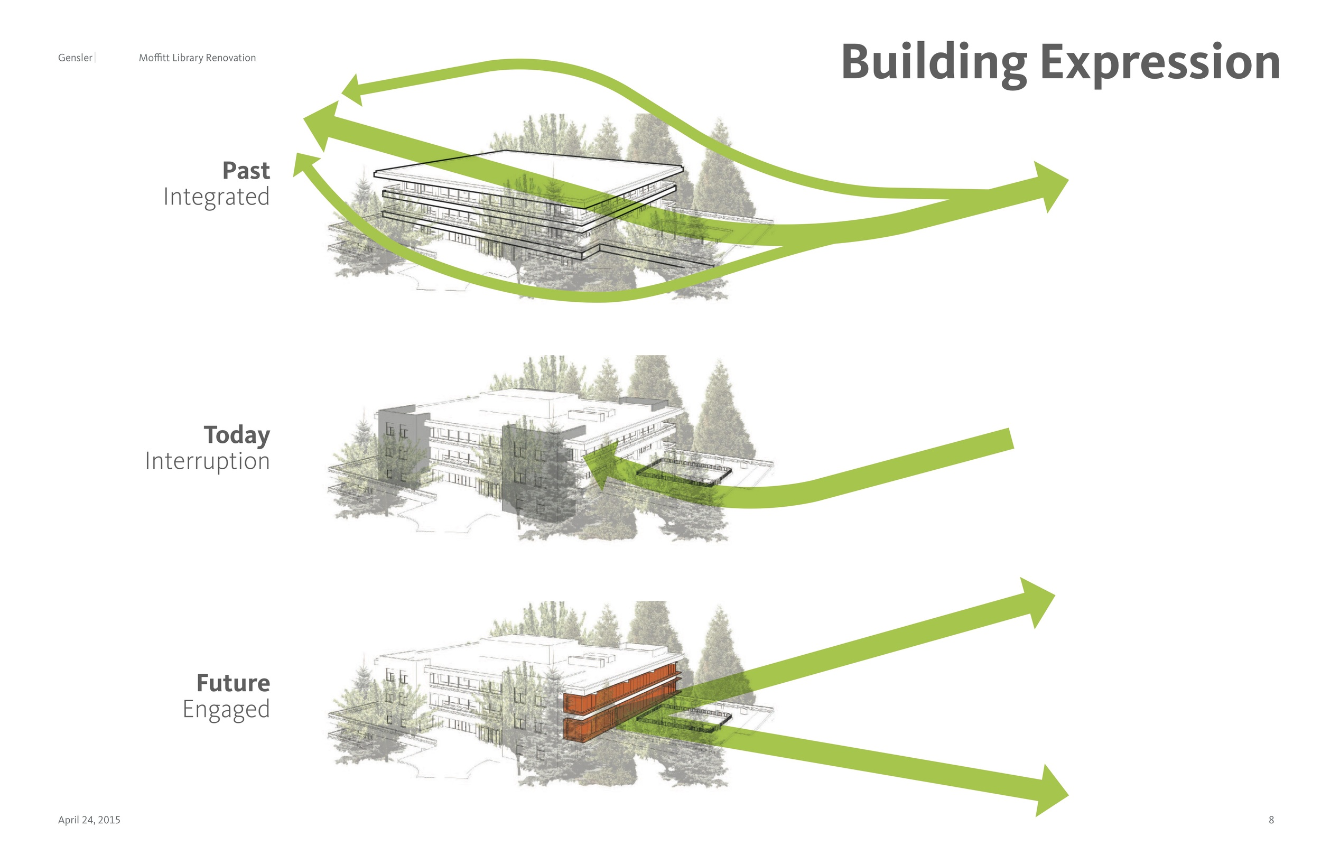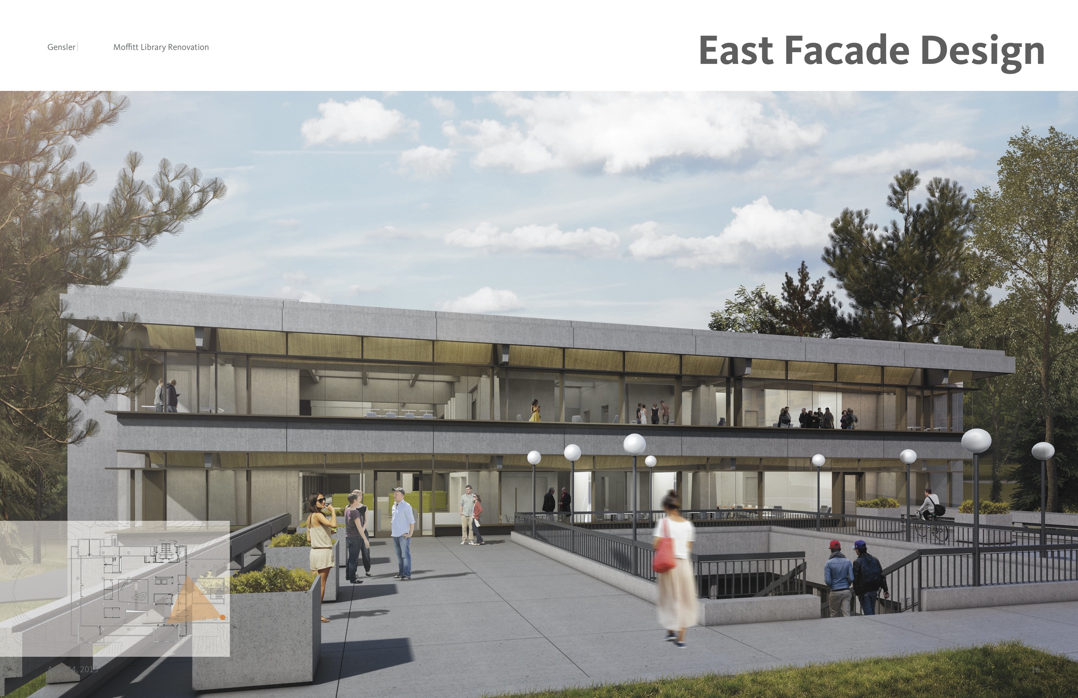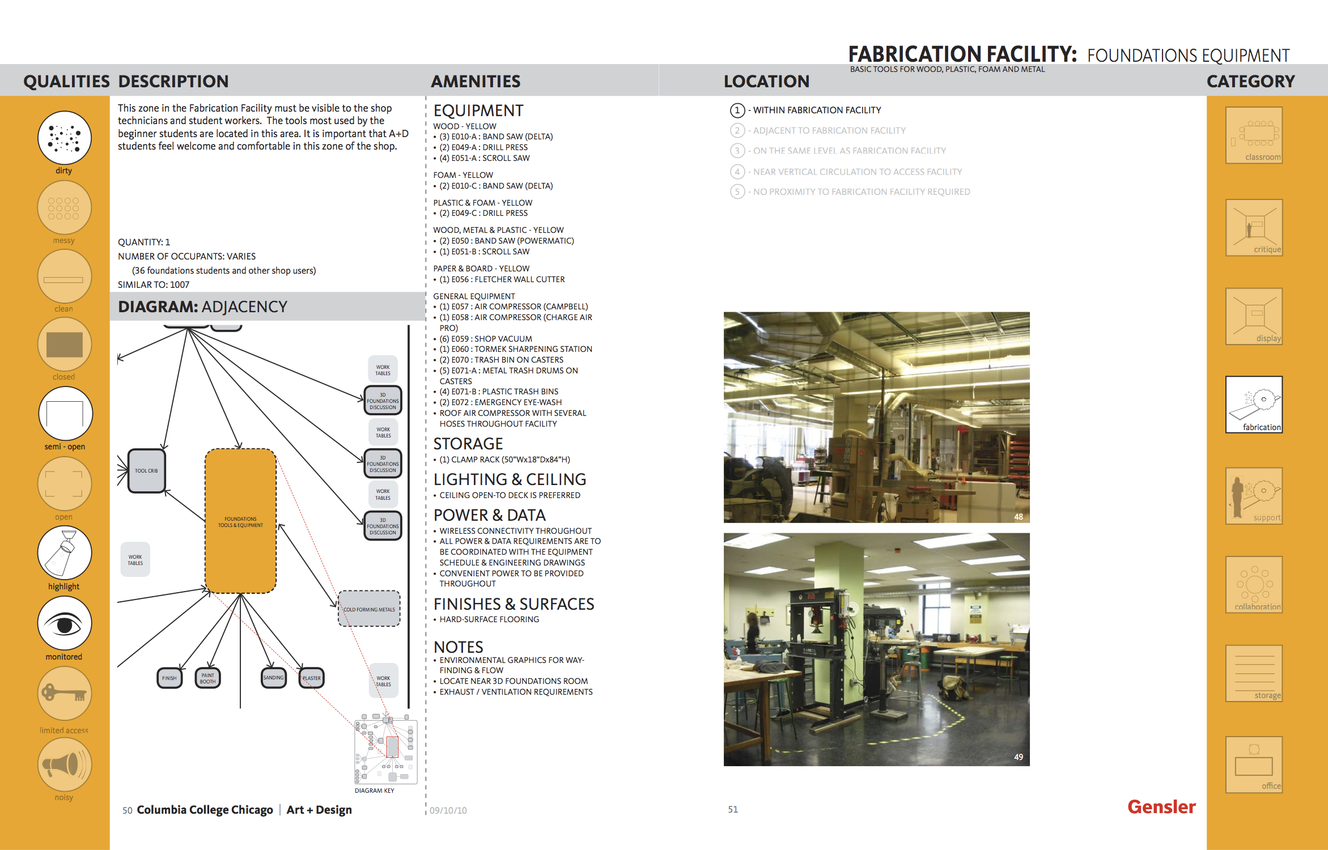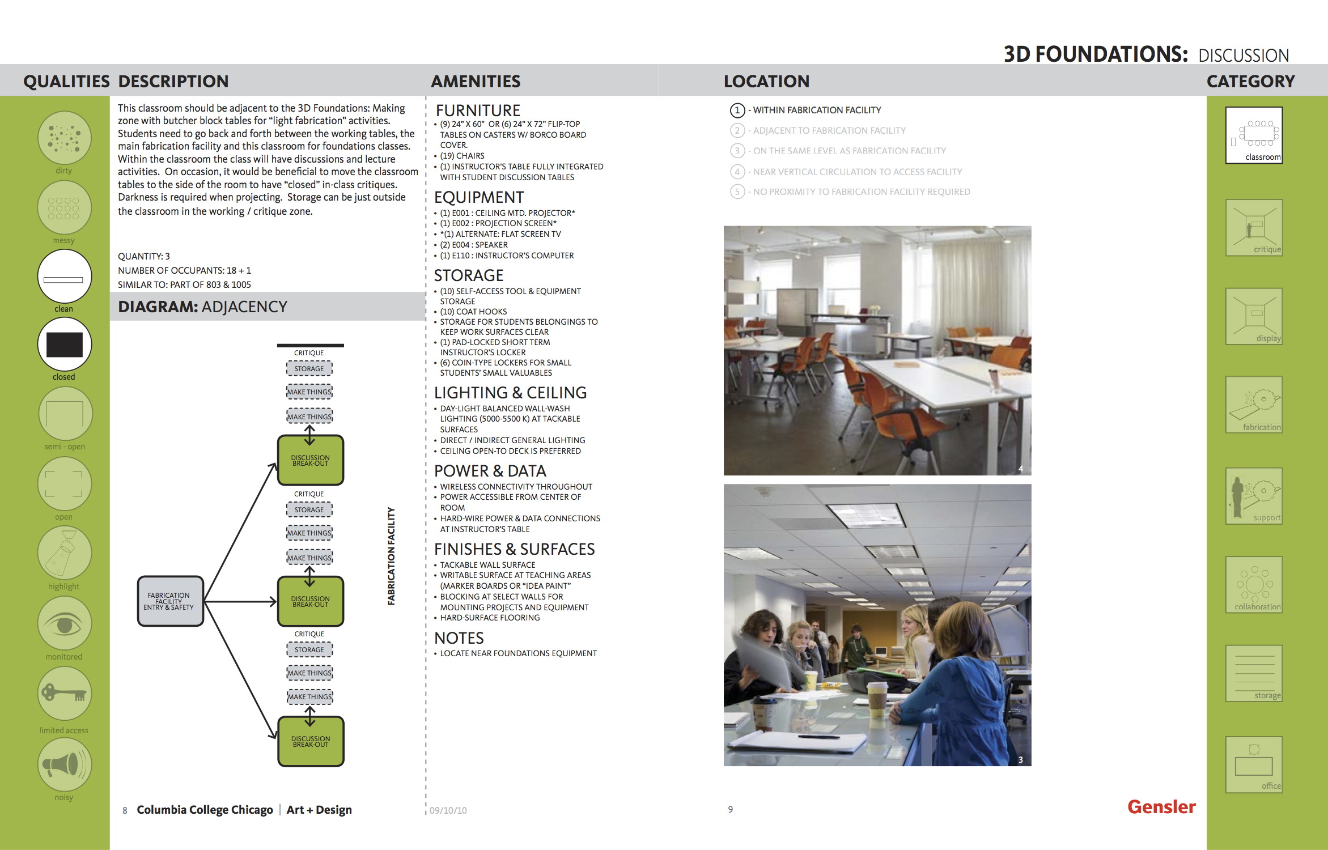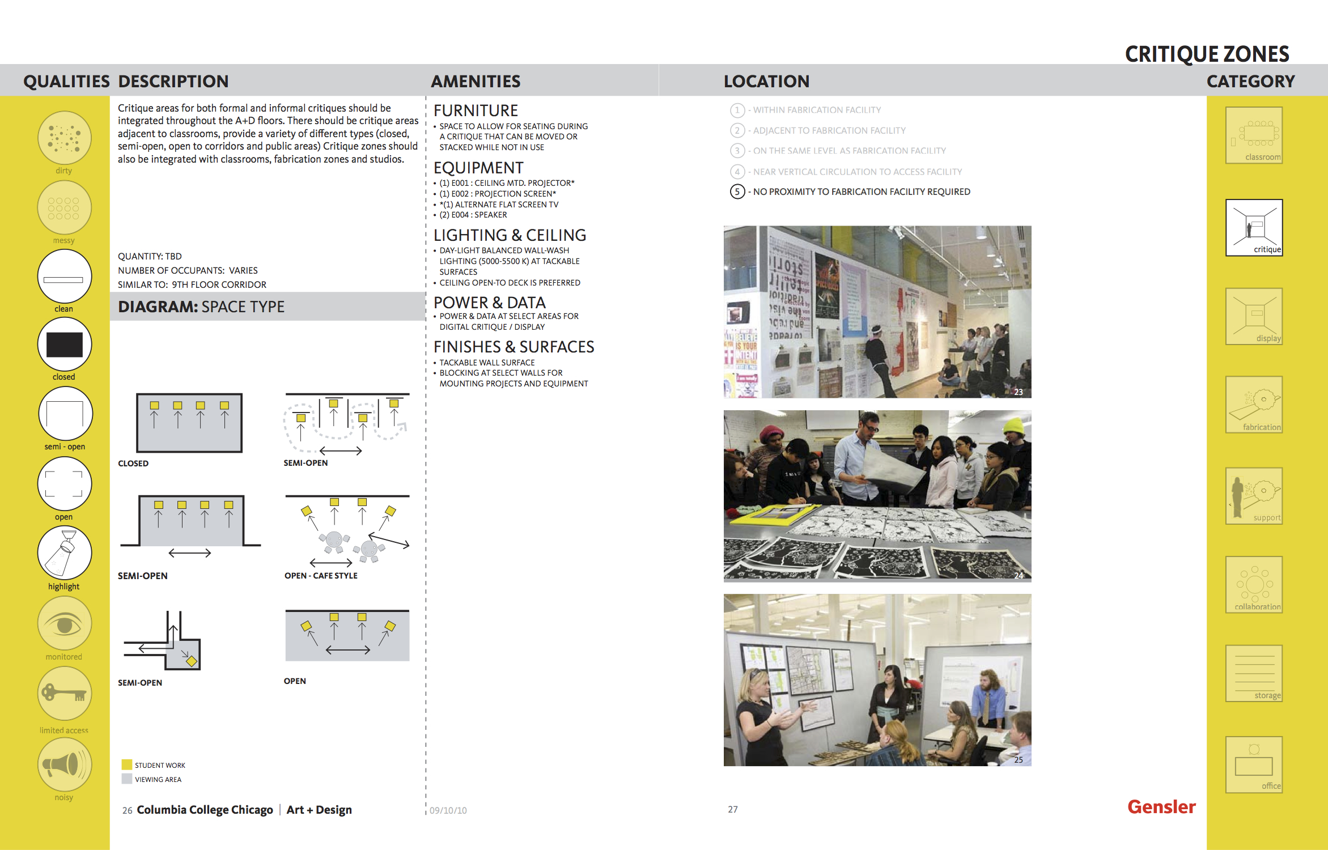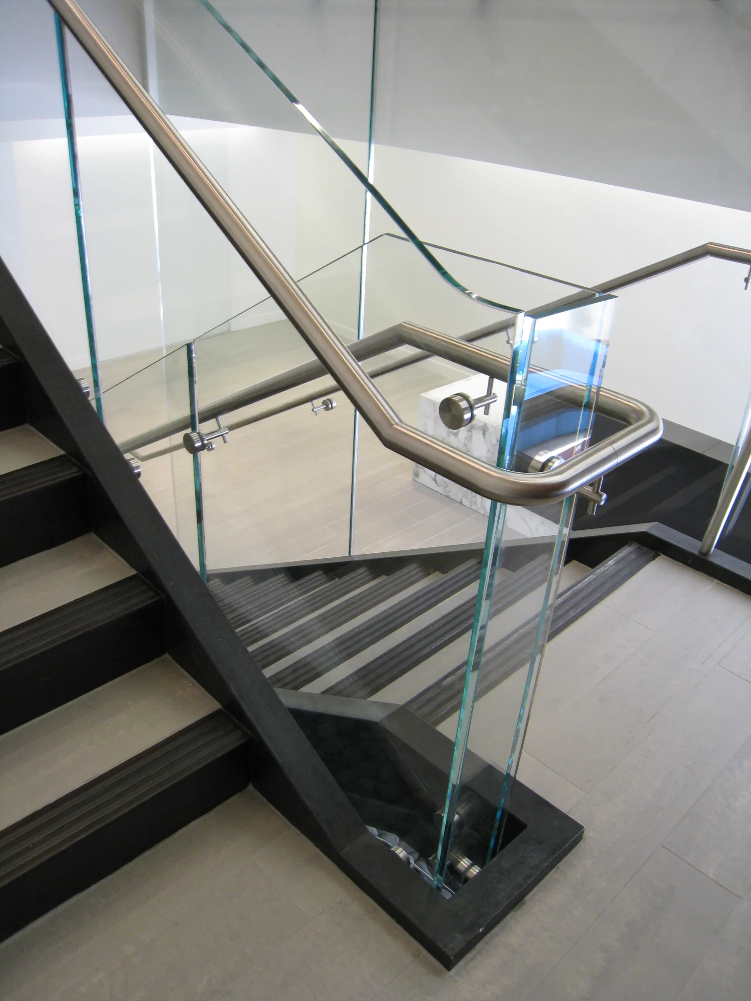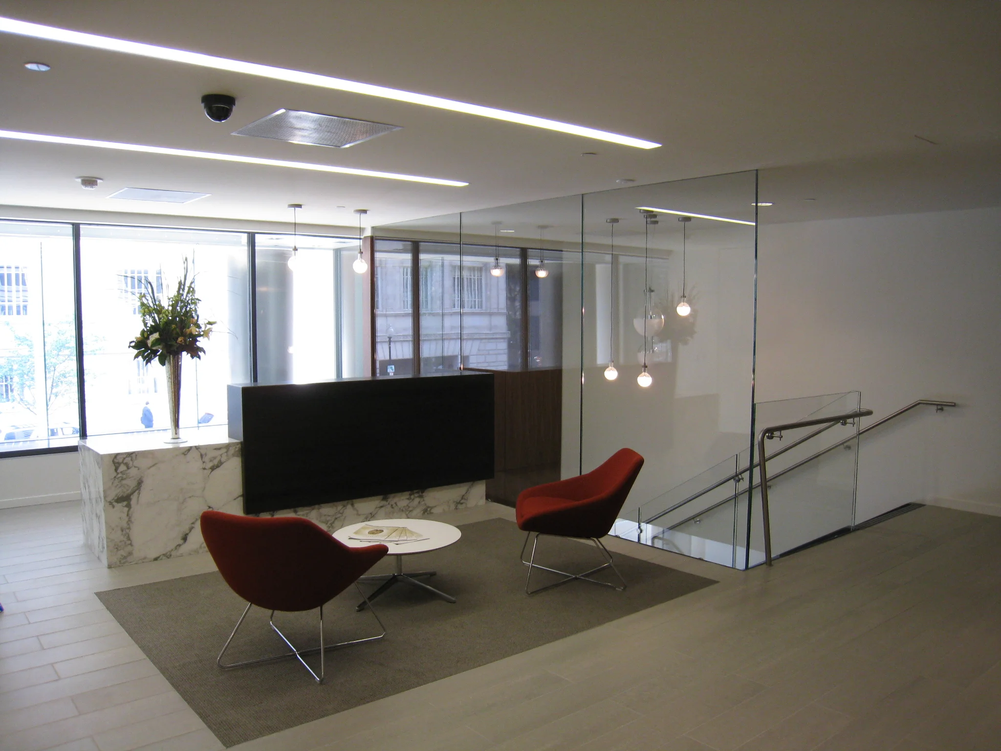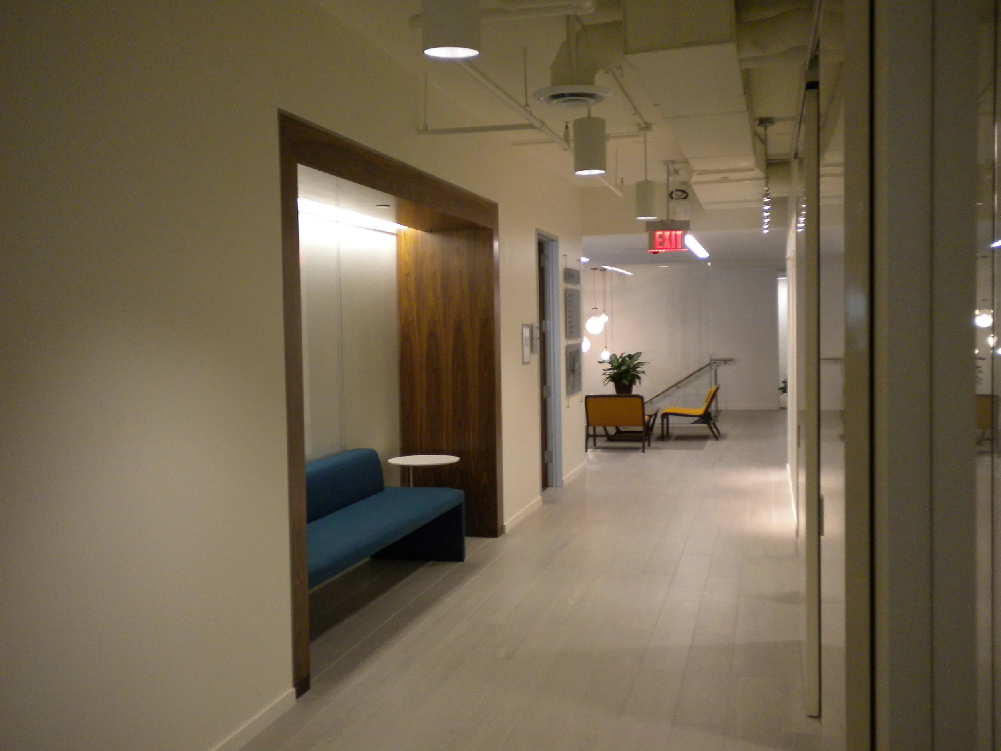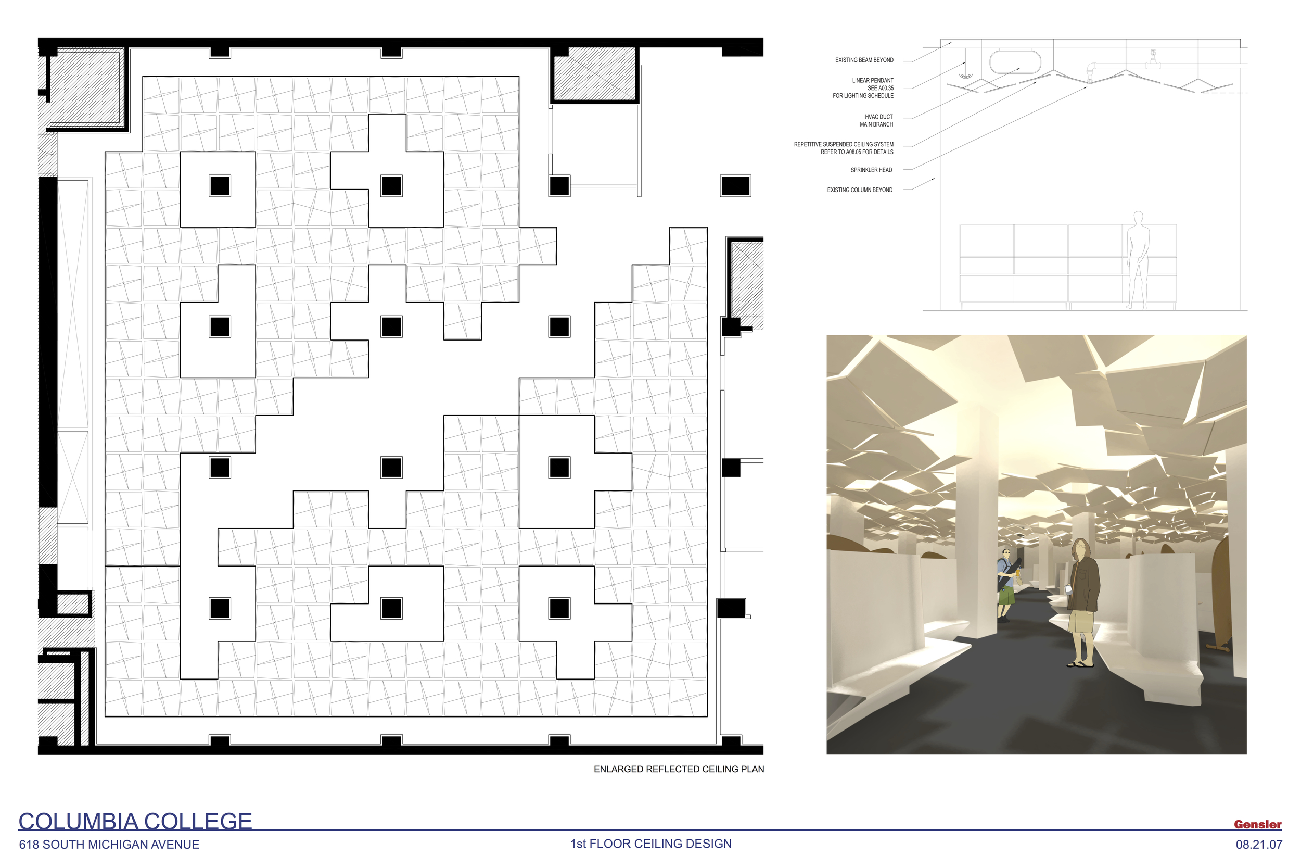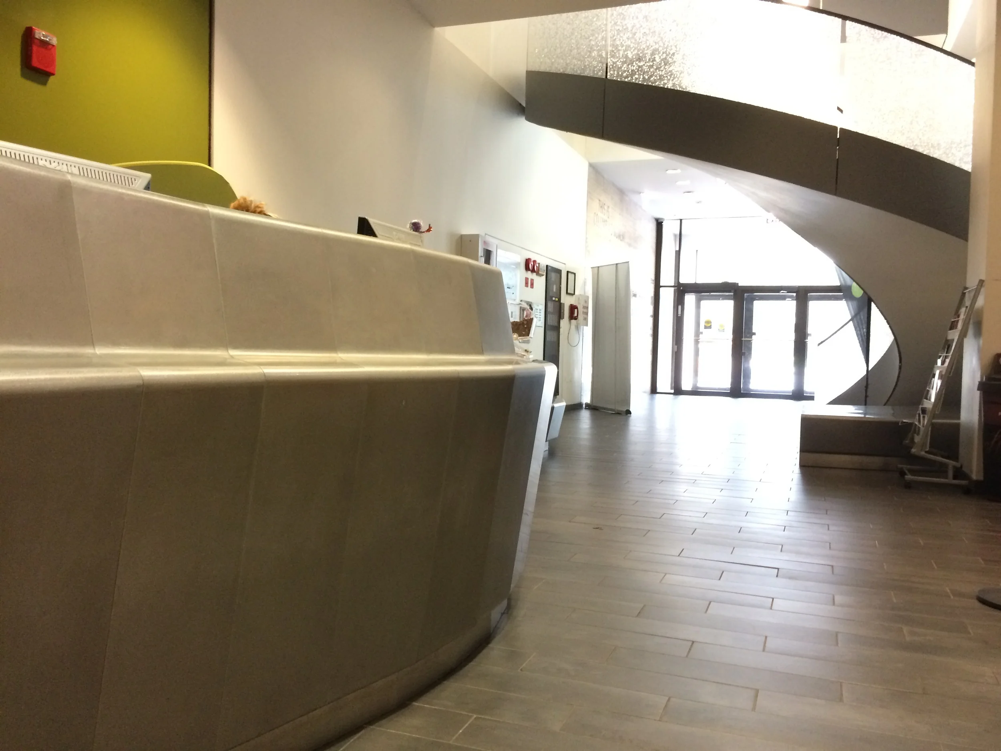Year: 2017
Location: 355 East Erie Street, Chicago, IL
Scope: 1.2 million sf, 27 floors. 8 floors of parking, 3 floors medical office building, 9 patient floors with beds, rehabilitation and research. 480 feet tall
Role: Programming, Design & Project Architect Team
Specific Design involvement: programming, planning & design of stairs, elevators, conference center, chapel, sky lobby, dining
Design Director: Brian Vitale, Carlos Martinez, Sasha Zeljic, Anne Gibson
This new 250-bed Ground-up Hospital has been designed around the way RIC delivers patient care. Currently the therapists, physicians and staff at RIC are separated on different floors of their current facility, while their approach to patient care is defined by a team approach. Like many new hospitals, the facility will house research facilities, patient beds and clinical spaces. RIC will be special because these will be located on one floor, engendering a collaborative approach surrounding the patient. Patient beds are located according to neighborhoods, each of which focuses on a specific innovation center and is supported by an Ability Lab. The Ability Lab is the main driver behind the design of the building. They are celebrated on the facade with a curtain wall that evokes movement. RIC’s mission is to “Advance Human Ability” and the hard work that it takes to achieve this occurs in the Ability Lab. RIC’s translational medicine approach is supported in the building with amenities on non-inpatient floors such as a conference center, dining, sky lobby, gardens, parking, and public amenities on the ground floor. Innovation centers will include Brain, Spinal Cord, Nerve Muscle & Bone, Pediatric, Cancer.














