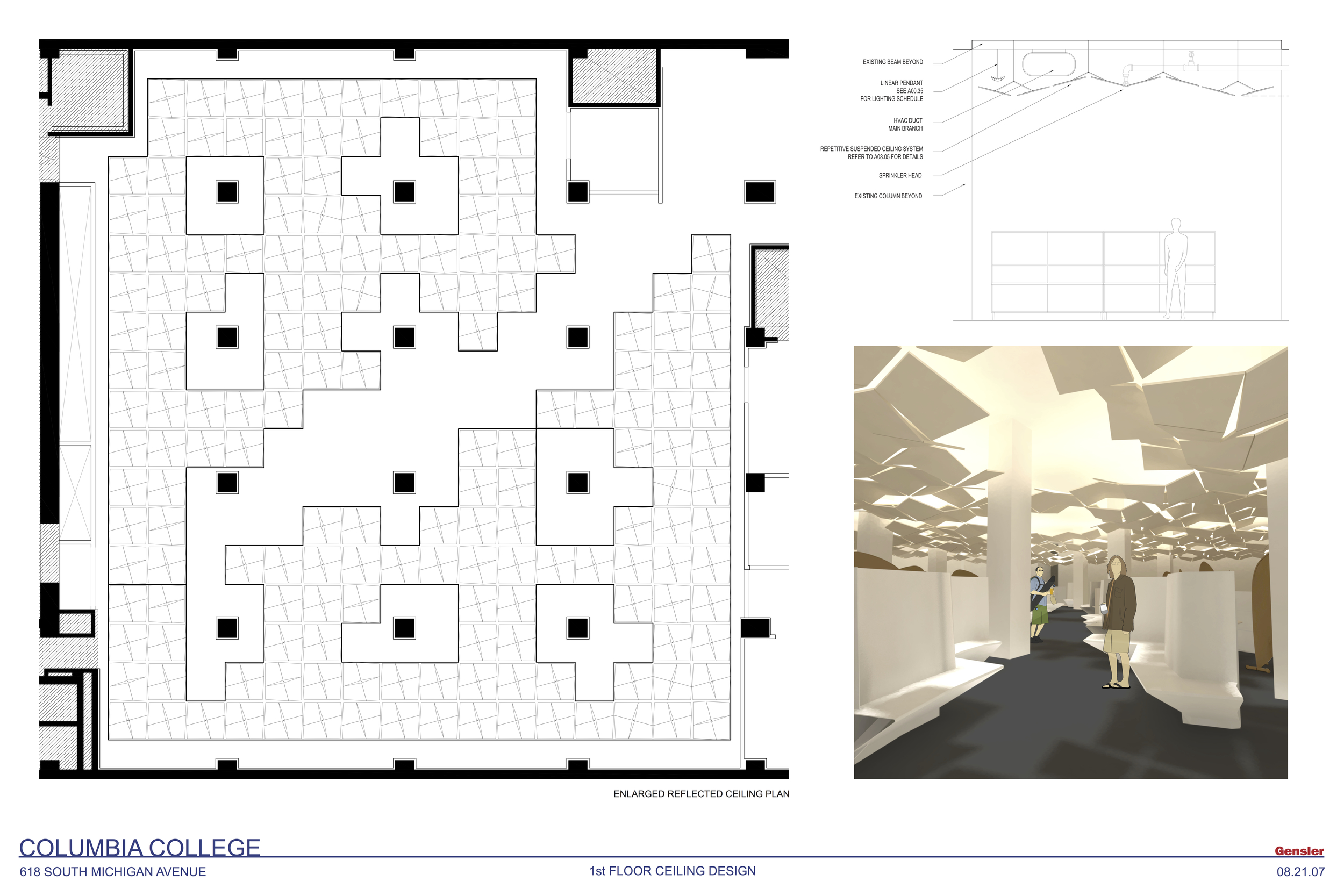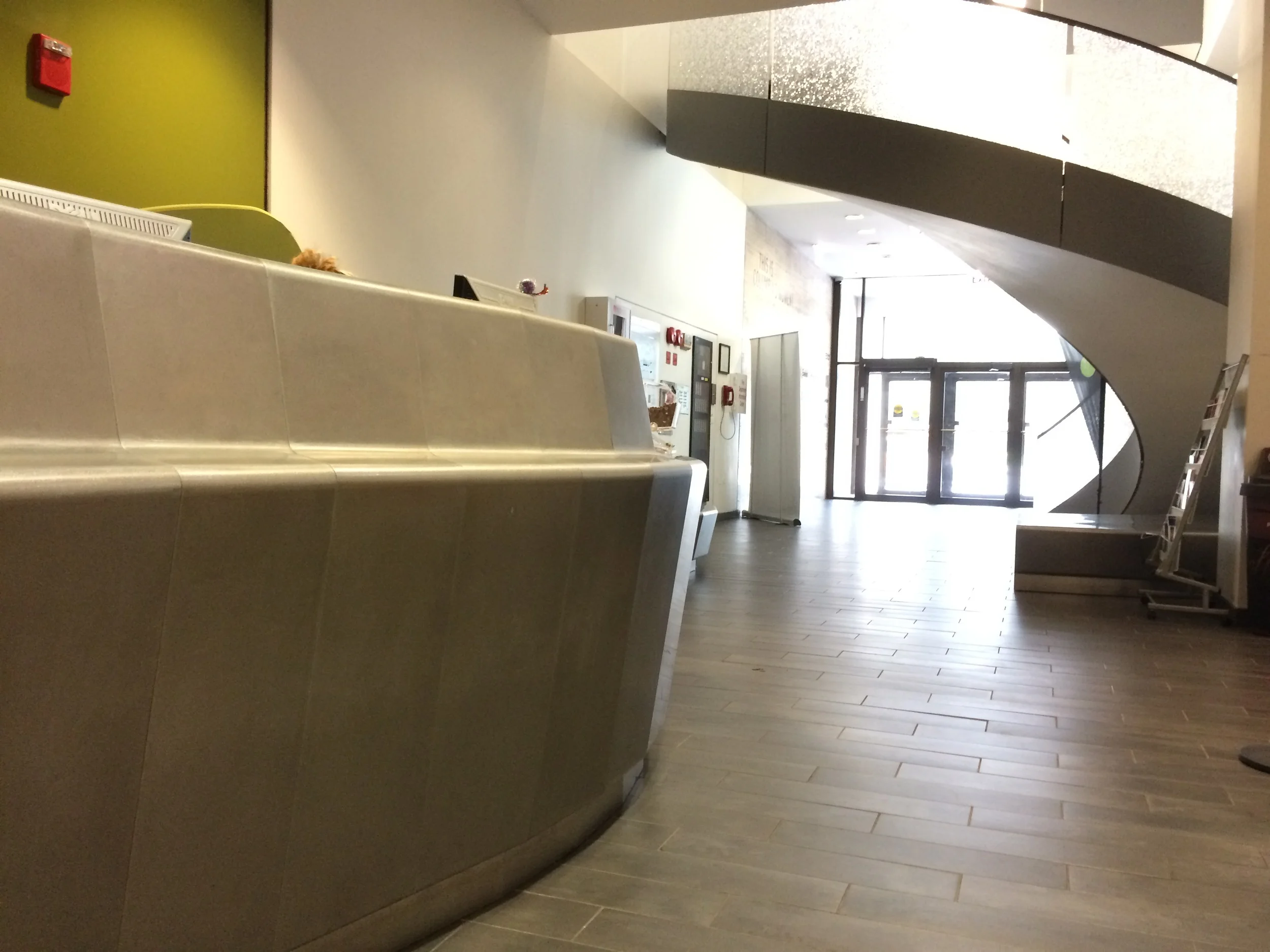LINDSEY FEOLA
618 S. Michigan Avenue was built in 1913 and owned over the years by IBM & the Spertus Institute (now in a new building next-door). Columbia College acquired this building to serve as a flexible academic & event building. The 100,000 sf interior renovation includes classrooms, event spaces, learning labs & a reading room that serves as a connection to Columbia’s adjacent library building at 624 S. Michigan Ave. The design of each floor maintains open zones along the Michigan Avenue-facing spaces allowing democratic access to views of Grant Park. This strategy also accommodated the College’s phased plan to replace the facade which occurred in 2010. A new stair enclosure was added to address egress concerns. The stair tower is one of many opportunities for students to learn about the historic building by coming in direct contact with the historic construction.














